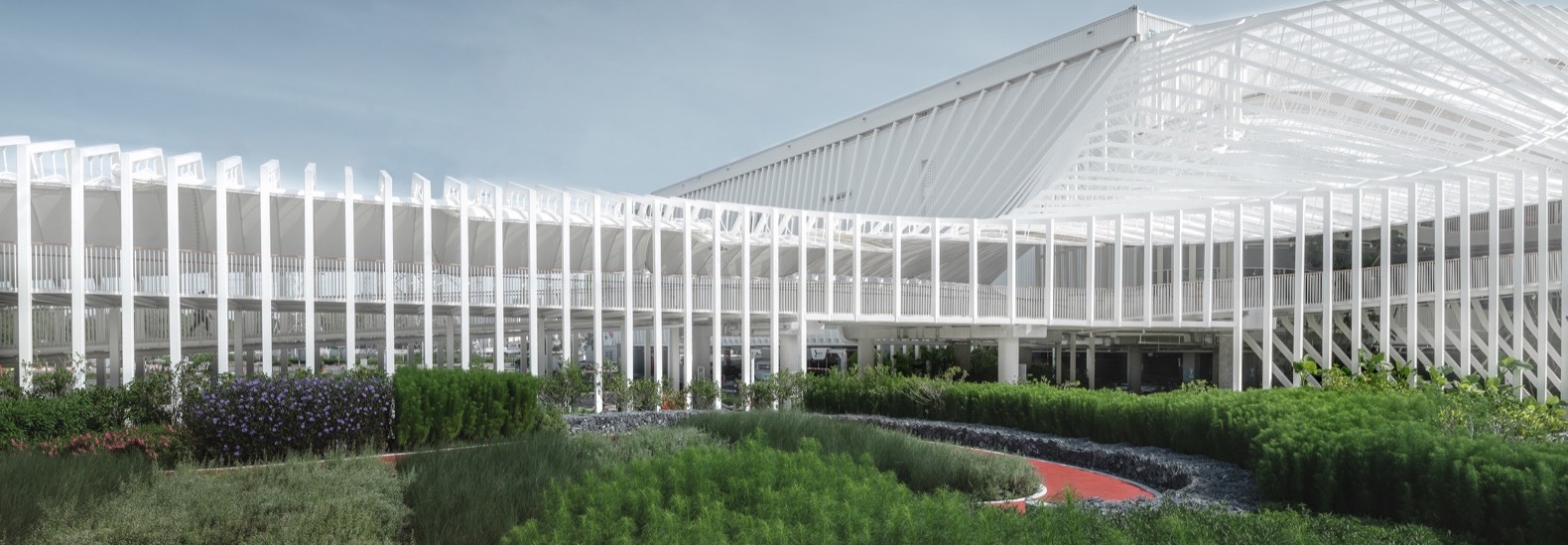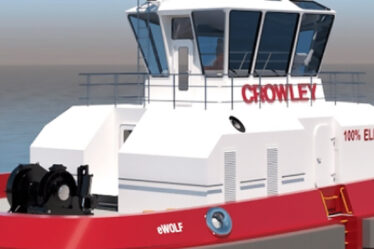
Thai architecture firm Architectkidd has flipped the script on the typical Southeast Asian shopping mall with its completion of Mega Park, a nature-focused retail connection in Bangkok. Designed to connect the Megabangna shopping mall with a future mixed-use development, Mega Park was created to give the closed-off mega-mall a more “extroverted” character by encouraging visitors to go outdoors to enjoy a richly programmed public park that features a nature walk, a tree top walk and even an amphitheater. Mega Park’s white galvanized steel column structure can also double as a “green scaffold” for supporting vertical vegetation.
Continue reading below
Our Featured Videos

Completed in 2019, the Mega Park is the newest large-scale addition to the Megabangna, the first low-rise super regional mall in Southeast Asia that was completed over a decade ago. Mega Park connects to the shopping mall with a steel elevated pathway inspired by the local footbridges and pedestrian pathways found across Bangkok. The galvanized steel columns, which measure 20 centimeters by 20 centimeters, are spaced a meter apart to provide sufficient support for the walkways, canopies and programming while allowing for generous views toward the lush, landscaped grounds.
Related: Asia’s largest organic rooftop farm can grow 20 tons of food annually


Universal design ramps are integrated throughout the park for a seamless transition between the skywalk and ground-level circulation. The ground-level circulation takes the shape of a winding red path that weaves through a variety of garden spaces planted with native tropical species, such as ironwood. Perennial plants provide food and habitat for local pollinators as well.


“It has been over 10 years since the original shopping center was built housing the first IKEA in Thailand,” the architects said. “Since then the retail and urban environment in South East Asia have evolved significantly. Architectkidd’s design brings a vision of change to the shopping center model as well as an opportunity to experiment with new approaches that combine the commercial with community and the public.”
Photography by WWorkspace, Ketsiree Wongwan and Panoramic Studio via Architectkidd

