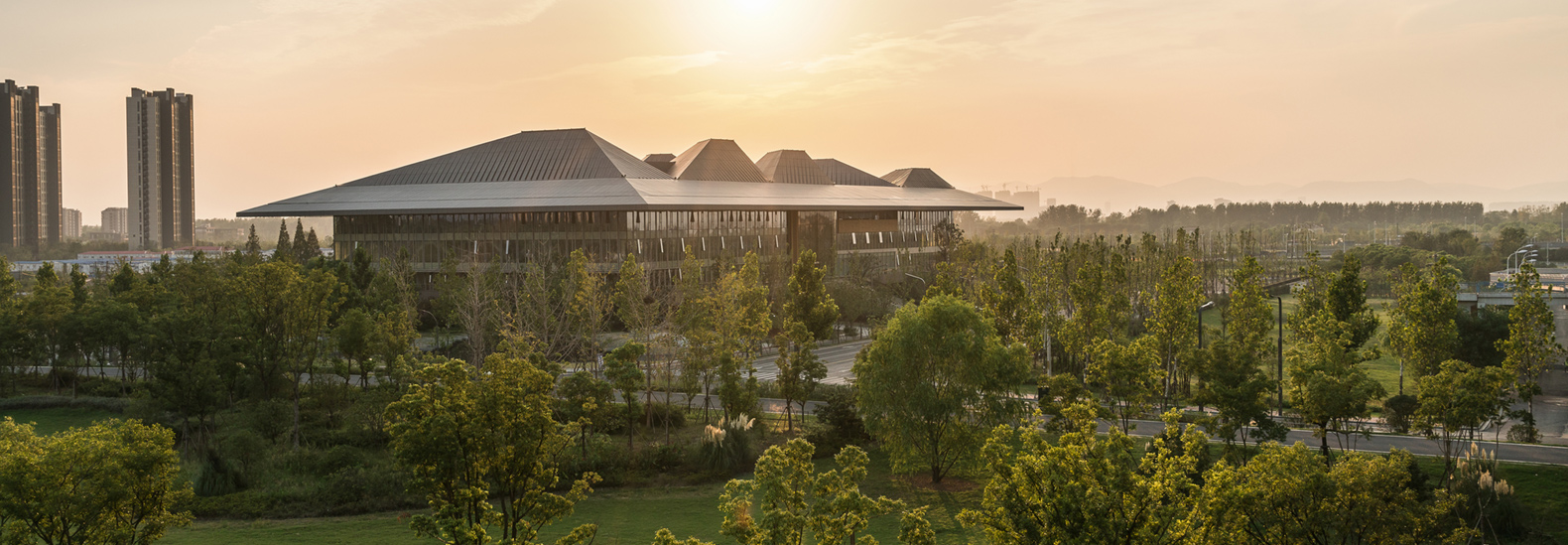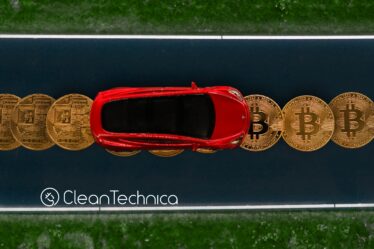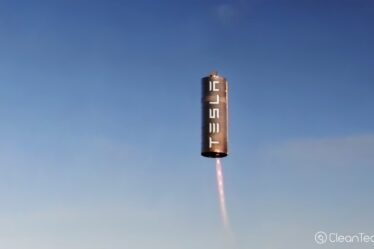
Located along the Yangtze River about 6.5 kilometers from Nanjing’s downtown area, the Nanjing Eco Hi-Tech Island will serve as an ecological destination and sustainability resource for residents and tourists in China. The Xin Wei Yi Technology Park is the first plot to be developed from the design’s masterplan.
Continue reading below
Our Featured Videos

The Xin Wei Yi Technology Park will be situated adjacent to the island’s main bridge and across from the city’s new central business district. Its campus features an exhibition hall and office research buildings for technology and environmental companies, with plans for residential buildings to come at a later phase.
Related: Green-roofed theater in Shenzhen raises the bar for civic architecture


Featuring a dramatic roof line, the exhibition hall is designed to inspire a lasting first impression for visitors and citizens as they approach the island from downtown. Eight rooftop peaks symbolize the area’s neighboring Zhong and Stone Mountains, each with an oculus or “light cannon” to drive natural light into the large floor plates. This concept of light cannons is magnified in the design of the eight pentagon-shaped office research buildings, complete with large interior courtyards.


The plans for Xin Wei Yi Technology Park put it at 13.4 hectares, comparable to 20 city blocks of New York’s Central Park. Organized into clusters along a central spine, the campus promotes an open-park feeling while promoting visibility and interaction among building tenants. The design includes several green elements to touch on a critical conversation about design practice in China, where fast-moving development often focuses on utility and cost more so than environmental impact.


The exhibition hall’s dual-layer roof helps to significantly reduce excess energy, while cantilevered eaves provide shading. A geothermal heat pump system keeps energy usage 30% lower than comparable conventional buildings. The office research buildings are lifted off of the ground by a few stories, and vertical fins are strategically placed to achieve passive cooling. Rooftop gardens on both office research buildings eliminate water runoff and provide refuge for local wildlife while also providing workers and visitors with a green oasis to take in the views. Rainwater harvesting strategies help reduce water use for irrigation by 50% compared to traditional systems, while local plants and trees cover more than 30% of the landscape.
Via ArchDaily
Images via NBBJ



