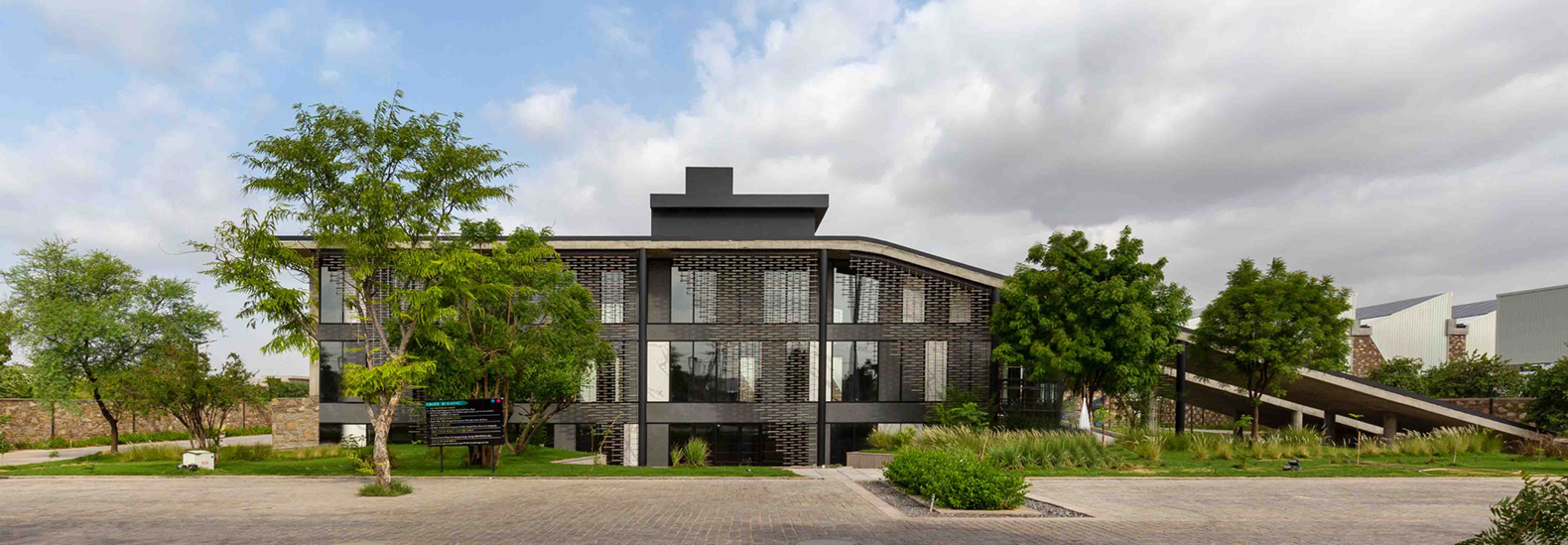
Located in the North India city of Kishangarh, this innovative industrial complex for Stonex India and designed by Deli-based Urbanscape Architects revolves around sustainable construction. The building features sunken courtyards with earth-cooled floors and a stone screen facade made from the complex’s own construction waste.
Continue reading below
Our Featured Videos

As the main site for Stonex India, one of the country’s top marble manufacturers and suppliers, the architecture of Stonex Kishangarh had to implement stone into its design. Additionally, the company’s respect for its surroundings and for nature, as well as its central ethos — strength and perfection — had to be put on display as well. The result certainly implements all of these concepts, especially in its inspiring stone facade.
Related: Award-winning Fly-Ash chair uses recycled coal byproduct

The stone screen is fabricated using a combination of leftover stone from a nearby rock quarry and actual stone wastage generated from the building site itself. The screen not only provides solar shading from the southeastern and western glares but also presents a sustainable alternative to wasting stone scraps.

Throughout the rest of the complex, spaces are used thoughtfully and allow for maximum potential for green covering and horticulture landscaping. Finished in 2019, the industrial complex stands at about 215,278 square feet in size. What’s more, the orientation and design of the building itself does its part to facilitate climate responsiveness through the concept of earth berming, namely the idea of building a wall of earth around the outside of a structure to achieve passive cooling.

Part of the structure is sunken into the ground, combating the hot and dry regional climate to stay cool in the warmer summer months and warm during the winter. Indoor temperatures and floor slabs are regulated with radiant cooling, which allow for 60% efficiency in the structure’s running costs, according to the architects. This model has also led to HVAC load cutting by nearly 40%.
Images via Urbanscape Architects


