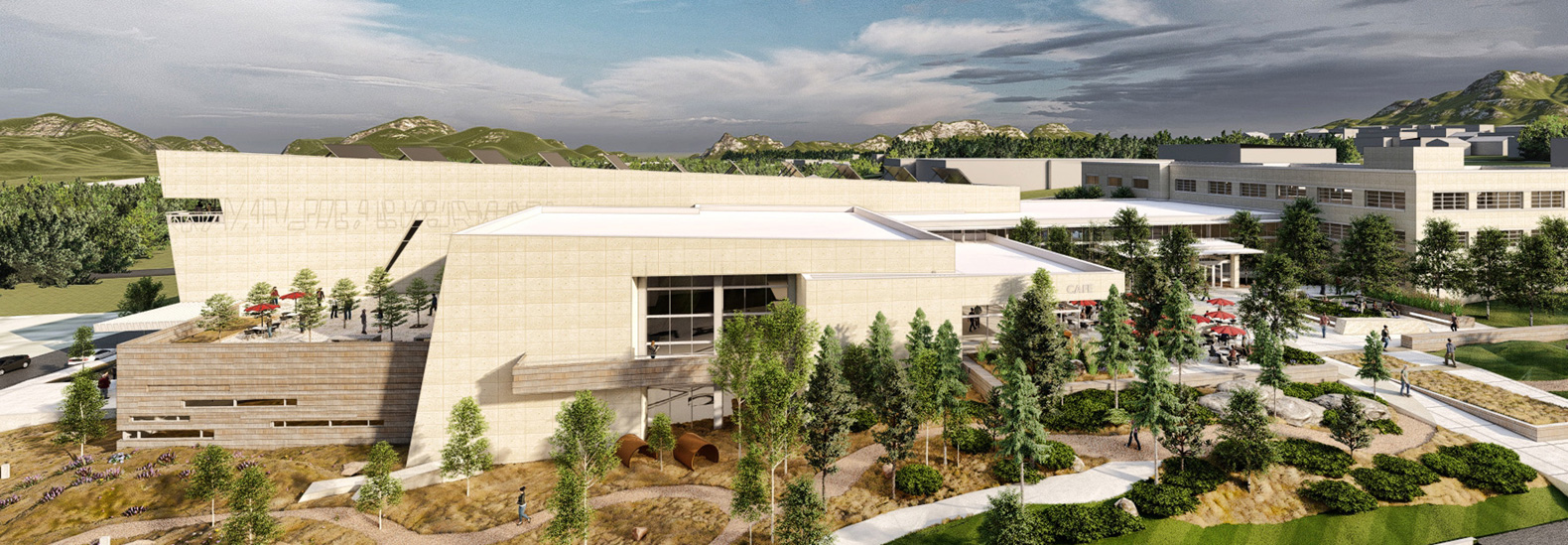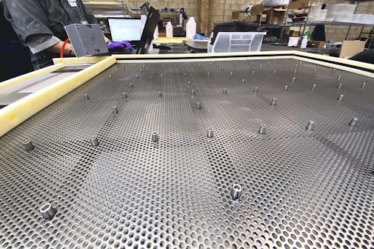
A multimillion dollar expansion and renovation project is underway in Helena, Montana for the Montana Historical Society. Led by 80-year-old architecture firm Cushing Terrell, the Montana Heritage Center renovation project includes a 66,0000-square-foot expansion and the renovation of almost 67,000 square feet of existing space. The project will focus on the local land, with expansions appearing to emerge from the earth to reference the Lewis Overthrust, a geophysical event that helped define the state’s landscape with a collision of tectonic plates that drove one plate over another.
Continue reading below
Our Featured Videos

The expansion project, to be completed in 2024, is 10 years in the making and will cost $52.7 million, nearly doubling the size of the existing 1952 Veterans and Pioneers Memorial Building. Inside, the building will preserve the stories of Montana’s people as a repository for historic collections and resources. When it is completed, the center will serve as a place of learning and discovery for local residents and visitors alike.
Related: LEED Platinum Stockman Bank harvests rainwater and solar power in Missoula


Designers are pursuing USGBC LEED and IWBI WELL certifications in an effort to highlight sustainable architecture. Continuing to pay homage to the existing structure’s history, the design uses the space between two buildings to connect the old with the new via a dynamic entryway.


“The vision for who we can be in the future really has also been built into this process, bringing together diverse voices from across our state from east and west, north and south, our tribal nations, men and women, young and old — it will be reflected right here,” said Montana Governor Steve Bullock. “Those voices will shape its architecture and landscaping the way that our mountains and our plains and those winding rivers have shaped each and every one of us. This building design also looks to the future by incorporating sustainable features that will showcase the ingenuity and the values that make Montana such a special place.”


For exterior landscaping, the design includes features and plants that mimic the Montana plains, grasslands, foothills, forests and mountain landscapes on a smaller scale, with a trail linking all of the ecosystems together. Thanks to this design, visitors to the center will have an opportunity to experience and feel connected to the diverse Montana backdrop as well as those who have lived within the state’s borders for generations.
Images via Cushing Terrell


