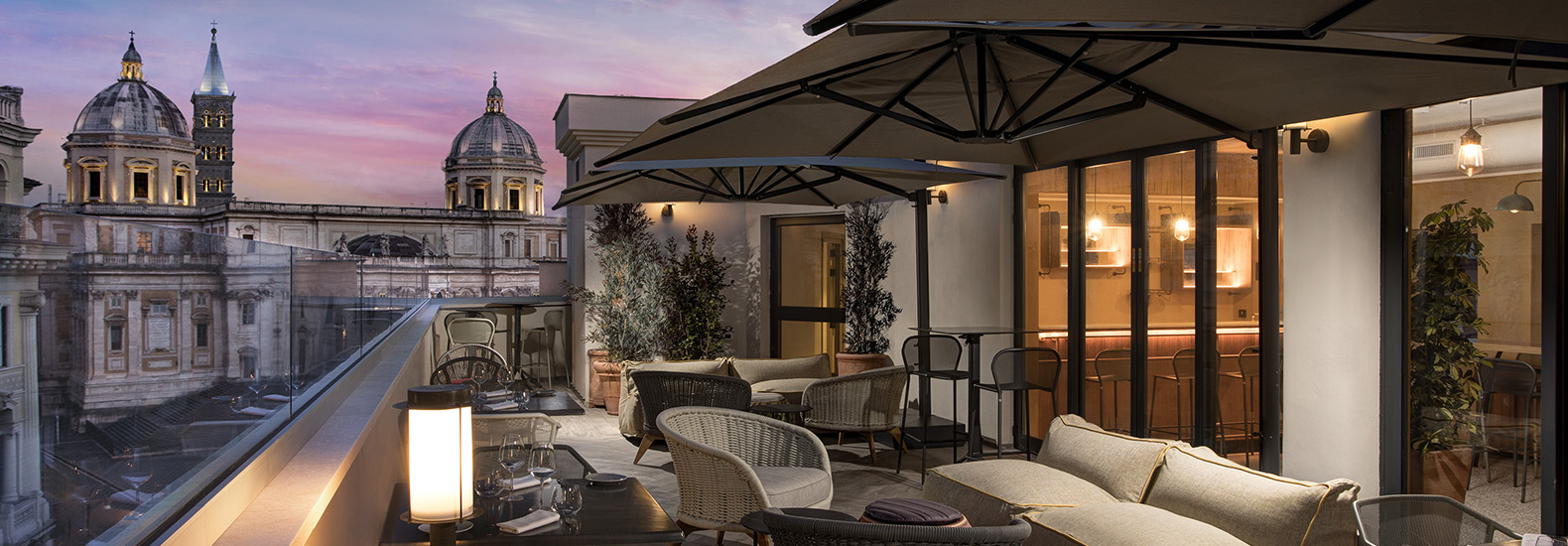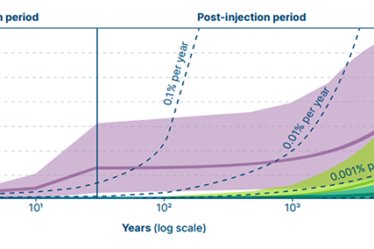
A design collaboration between Masina Studio in Rome and London-based THDP studio, the DoubleTree by Hilton Rome Monti will connect two buildings into one property using adaptive reuse techniques. Only the structures and facades have been preserved, with internal partitions constructed to create a contemporary social space and hotel.
Continue reading below
Our Featured Videos

Adaptive reuse is the process of reusing an existing building (or in this case, buildings) for a new purpose different from which it was originally built for. While it is often used as a form of preservation for historic buildings or areas, it has further value as it essentially “recycles” a building rather than knocking it down and starting from scratch.
Related: An airy multigenerational home shows adaptive reuse done right

The 133-room hotel overlooks Piazza dell’Esquilino and is a five-minute walk from the famous Termini station. From there, it is possible to walk to all of the city’s main points of interest, including the Colosseum, Roman Forums and Spanish Steps. The hotel’s “Mit” bar & cafe boasts an outdoor seating area, while the Mamalia restaurant is equipped with an open kitchen and wine tasting area with a locally sourced menu. On the eighth floor, the Mun rooftop bar will have a panoramic terrace with views of Santa Maria Maggiore abbey.

Along with a Technogym-equipped fitness room with an inner courtyard for outdoor exercise, the hotel will have three modular office spaces for business meetings that look out over Torino. The modular business rooms can accommodate up to 60 people at a time.

The rest of the property is littered with natural light, relaxing terraces and curated greenery planted in hand-made bronze planters by landscape designer Danilo Bitetti. The lobby utilizes a large skylight inspired by a Roman garden and walnut flooring, while the entire interior uses natural materials like wood, stone and lime plaster.
Images courtesy of THDP Designs



