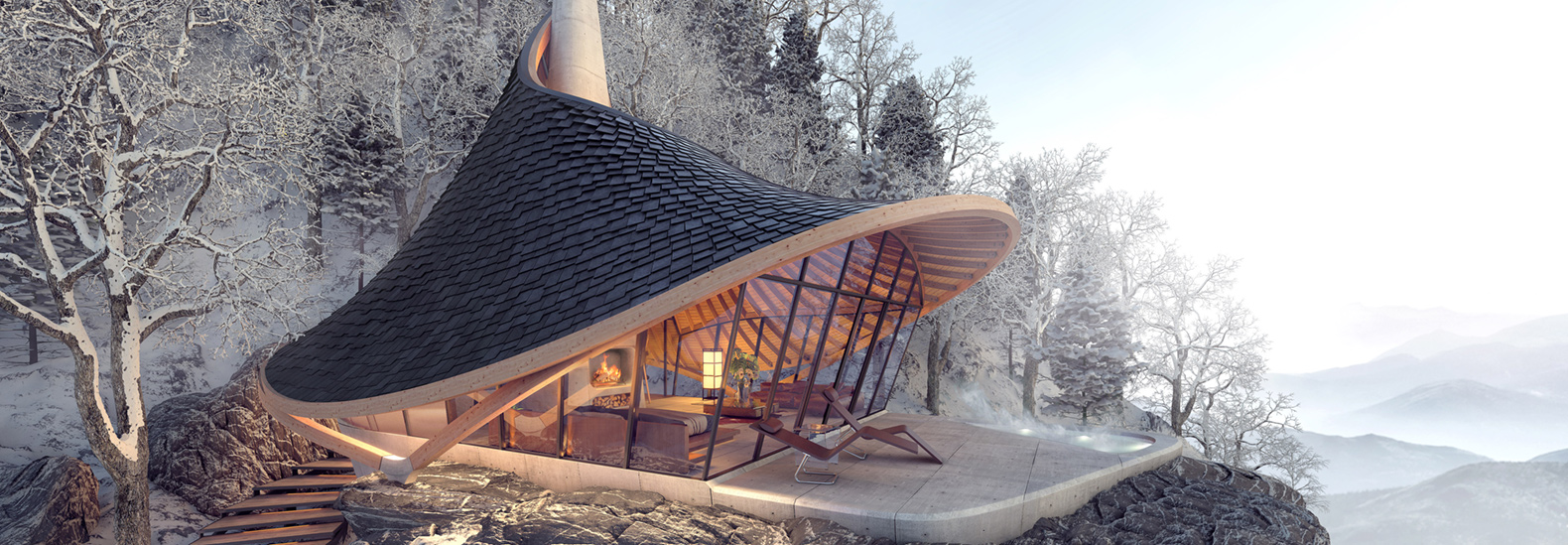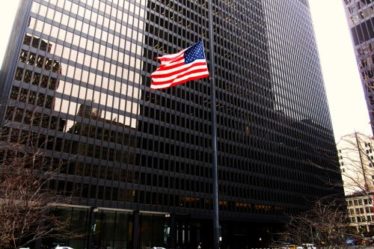
Anyone passionate about design knows the fun is in the possibilities. Looking for low site impact, a focus on nature or a retreat? YEZO is all of that and more.
Continue reading below
Our Featured Videos

This design concept comes from Hong Kong-based Laboratory for Explorative Architecture and Design Ltd. (LEAD) and team leaders Kristof Crolla and Julien Klisz. YEZO is a small retreat, designed with a spot in the northern mountain range of Hokkaido, Japan in mind. The idea spawned from a request from private clients who were looking for “a private retreat on a spectacular site,” according to a brief provided by LEAD. The limitations of the site put the focus on immersing the home into the surrounding landscape along with natural elements of wood, stone, water and light.
Related: Tiny mobile dwelling celebrates local Shinshu larch in Japan


Basically a studio apartment, the YEZO concept is tucked into a mountainside, allowing for 360-views. The striking architecture centers around a distinctive wooden shell roof. Glue-laminated (glulam) timber beams replace traditionally harvested timber for a more sustainable option. The curved elements of these beams provide tension from side to side that supports the structure while requiring up to 90% less materials than blueprints with traditional straight wood beams. This opportunity to use architectural innovations to reduce environmental impact was at the core of the design. Because these beams can be made from a single mold, they also reduce cost and transport requirements.


A massive, centralized concrete fireplace offers warmth and ambiance, along with support for the roof and a separation from the bathroom and storage area. A staircase tucked behind the fireplace provides access to a balcony that looks down on the slate-covered roof and the hills beyond. Natural light seeps into the stairway via frosted and stained glass windows. The balcony itself is open yet tucked within the curving roofline. An additional patio area rests outside the main-level living space, carefully perched on a rocky hillside. Inside, the space is enclosed in floor-to-ceiling windows for views in every direction.
Images via LEAD



