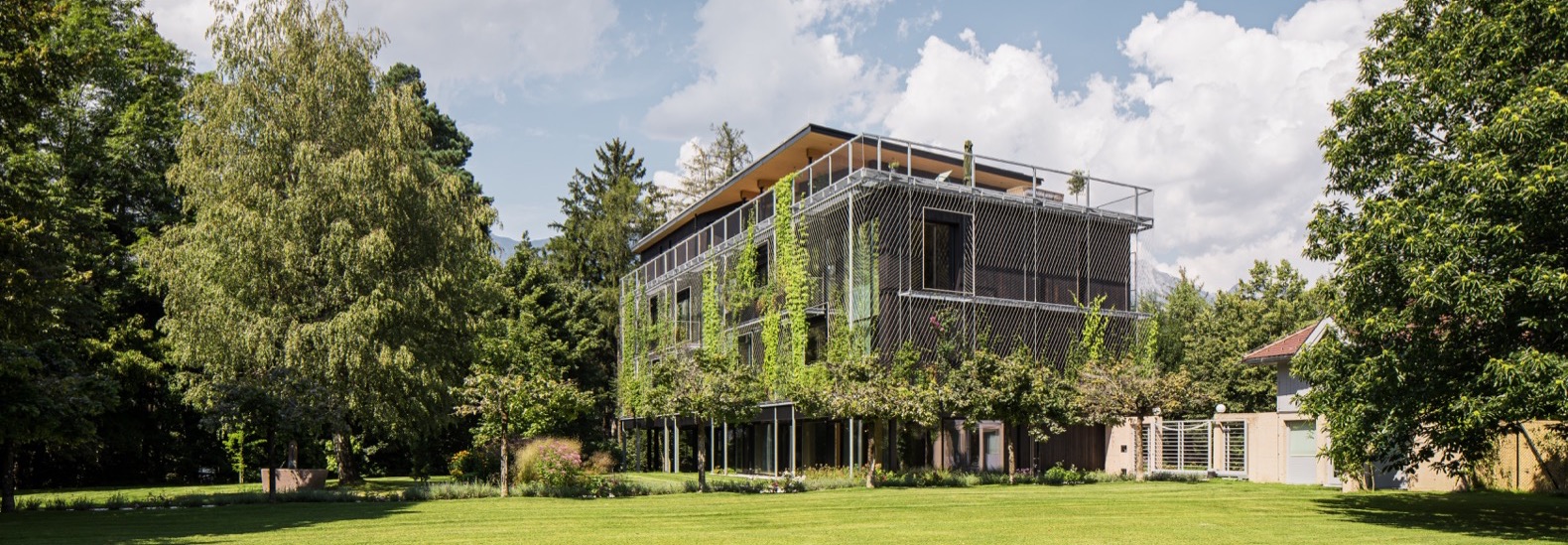
Snøhetta has recently completed the new head office for ASI Reisen, an international trekking and adventure travel company that sought a space reflective of its working culture and sustainable ethics. Crafted for low environmental impact, the four-story, timber-framed building minimizes its energy footprint with rooftop solar panels, energy monitoring and automation systems, a reversible air-water heat pump system, a rainwater harvesting system and a “green curtain” of climbing plants that envelopes the building facade and serves as a glare shield.
Continue reading below
Our Featured Videos

Completed in 2019 in Natters, just south of Innsburck, Austria, ASI Reisen’s new head office takes inspiration from the symbiotic relationship between nature and humans for its reduced environmental impact and sustainable construction methods. The “green curtain” that grows on a suspended metal frame around the building, for instance, contributes to local biodiversity while helping to blend the building into its forested surroundings. The green wall comprises 17 different warm-weather and evergreen species that, together with the garden, count toward a total of 1,215 new plants and 73 local species. The 118 climbing plants in the “green curtain” change appearance throughout the year and are irrigated by rainwater collected from the roof.
Related: Snøhetta completes stunning Norwegian cabins for glacier hikers


In addition to a timber structure that rests on a basement and building core of reinforced concrete, the office is clad in a timber facade treated with the traditional Japanese method of wood preservation called yakisugi. The carbonized timber facade is waterproof, long-lasting and resistant to pests. Timber also appears in the interior in the form of light-colored wood surfaces that lend warmth and pair well with the abundance of indoor plants. An open-plan office layout was applied but can be flexibly adapted for future needs.


“With its resource-saving timber construction and sophisticated sustainable energy concept, the new ASI headquarters marks an inspiration for responsibly constructing our homes and office spaces for the future,” explained Patrick Lüth, managing director of Snøhetta’s studio in Innsbruck. “At the same time, the new office space offers a pleasant and modern working atmosphere for its employees.”
Photography by Christian Flatscher via Snøhetta


