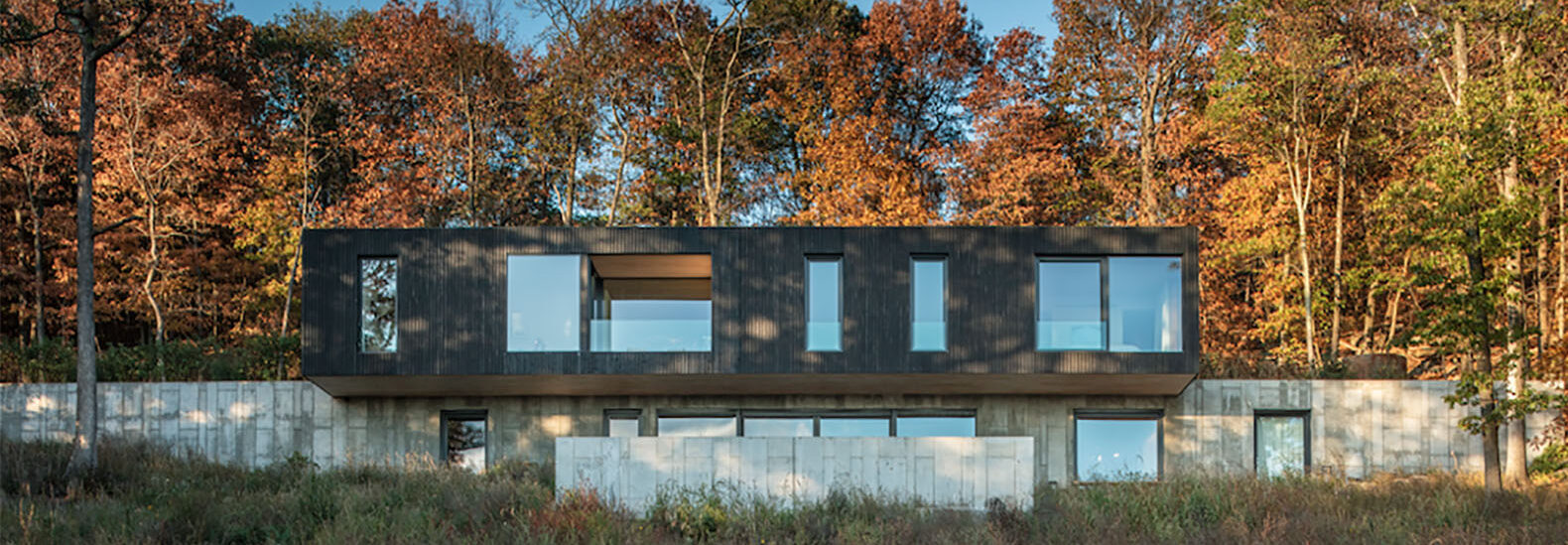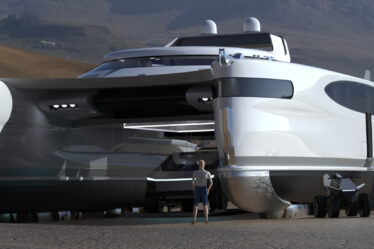
Developed by architect and artist couple Jared and Carolina Della Valle, this stunning family retreat in the Hudson River Valley is driven by high sustainability standards. Located on 11 acres in Cold Spring, New York near where Carolina grew up, the house functions as a weekend escape for the family. Wary of the environmental effect that a second home could present, the designer set out to create a building with minimal impact on its natural surroundings.
Continue reading below
Our Featured Videos

While planning and building the home, the designer made every effort to lessen the environmental impact. Jared’s company, Alloy, prides itself on being guided by professionals seeking to positively contribute to the built environment with sustainability at the forefront. The firm developed New York’s first two passive house schools and Brooklyn’s first all-electric skyscraper.
Related: Contemporary Camp O communes with nature in the Catskills

Cold Spring Residence, standing at 4,500 square feet and built to passive house standards, features a full solar array providing year-round energy to the home. All of the site’s natural resources are preserved, and a newly-planted meadow fills the remaining landscape with native plants that thrive all year long.

The majority of the house uses raw concrete and pine finished with a natural tar resistant to bugs and woodpeckers, with bleached oak for the interior. Bedrooms reside on the cantilevered upper floor, allowing sunlight into the living spaces. Meanwhile, a two-story deep skylight shines into the kitchen. Inside, the concrete walls use old forms to create intentional imperfections and inconsistencies to produce a more organic look. Jared found and restored a steel pipeline to construct the outdoor shower, and an indoor-outdoor terrace promotes uninterrupted views of the valley.

A sense of minimalism remains apparent in the home’s design and construction, making it conducive to a low maintenance lifestyle. This style gives the family more time to relax while enjoying the property’s natural environment.
Via Wallpaper

